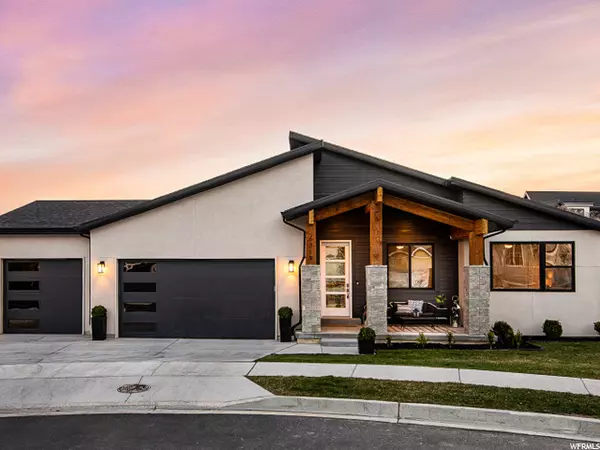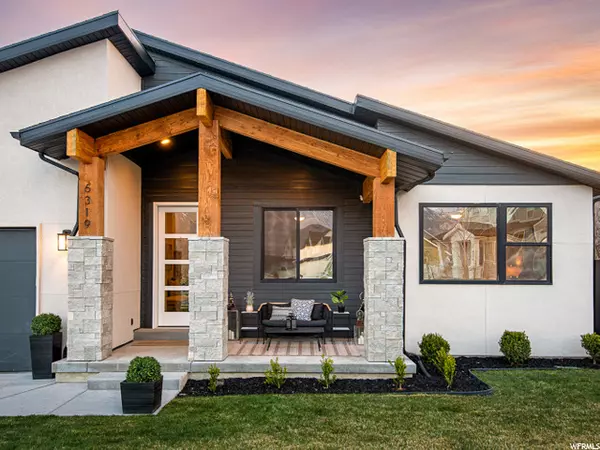For more information regarding the value of a property, please contact us for a free consultation.
Key Details
Sold Price $930,000
Property Type Single Family Home
Sub Type Single Family Residence
Listing Status Sold
Purchase Type For Sale
Square Footage 3,681 sqft
Price per Sqft $252
Subdivision Skye Estates
MLS Listing ID 1737166
Sold Date 05/28/21
Style Rambler/Ranch
Bedrooms 6
Full Baths 2
Three Quarter Bath 1
Construction Status Blt./Standing
HOA Fees $70/mo
HOA Y/N Yes
Abv Grd Liv Area 1,782
Year Built 2018
Annual Tax Amount $2,565
Lot Size 0.330 Acres
Acres 0.33
Lot Dimensions 0.0x0.0x0.0
Property Description
Multiple Offers received. This "Modern on the Mountain" home is impressive and inviting right from the jump. It sits in the coveted Skye Estates community on the gorgeous Highland hills. Set in a quiet cul-de-sac, surrounded by nature and stunning views, this house continues to impress inside and out. The airy and stylish main level is the perfect gathering or entertaining space; with an abundance of large windows and light, meanwhile showing off all Utah has to offer and ample outdoor entertaining areas. The fittingly modern kitchen here is as stunning as it is functional. An ideal layout of 5 bedrooms, 3 bathrooms, and an additional dedicated office/bonus bedroom; this home has plenty of space for all. The main level primary suite does not disappoint. Spacious and open with all the amenities, it is the perfect owner's retreat. The basement continues to impress with a massive family room that is perfect for games or family movie night or head to the walkout that boasts another expansive patio and private hot tub, 2 bedrooms, a custom bathroom, a bonus flex space room, which may we suggest a yoga or workout room, or if needed, another bedroom and plenty of storage round out this "Mountain Modern". Last but not least, enjoy your day shopping at Traverse, hiking in your backyard, biking on award-winning trails, skiing at one of the many world-class resorts, or heading up the canyon, your adventure is all within 30 minutes away or less. Be impressed by all the style and appeal this home has to offer. Schedule a showing with us today! Included in this community are a clubhouse, pool, gym, 2 playgrounds, and BBQ area. Other features: Upgraded furnace with a whole-home air purifier, filtration, and controlled humidifier. The basement is plumbed for a wet bar. Gas line on deck for BBQ, Outdoor Gas firepit. Square footage figures are provided as a courtesy estimate only and were obtained from tax records. Buyer is advised to obtain an independent measurement.
Location
State UT
County Utah
Area Am Fork; Hlnd; Lehi; Saratog.
Zoning Single-Family
Rooms
Basement Walk-Out Access
Primary Bedroom Level Floor: 1st
Master Bedroom Floor: 1st
Main Level Bedrooms 3
Interior
Interior Features See Remarks, Bath: Master, Closet: Walk-In, Den/Office, Disposal, French Doors, Gas Log, Great Room, Kitchen: Updated, Range: Gas
Heating Gas: Central
Cooling Central Air
Flooring Carpet, Tile, Vinyl
Fireplaces Number 1
Fireplaces Type Insert
Equipment Fireplace Insert, Humidifier
Fireplace true
Window Features Shades
Appliance Ceiling Fan, Microwave, Water Softener Owned
Laundry Electric Dryer Hookup
Exterior
Exterior Feature Basement Entrance, Porch: Open, Sliding Glass Doors, Walkout, Patio: Open
Garage Spaces 3.0
Community Features Clubhouse
Utilities Available Natural Gas Connected, Electricity Connected, Sewer Connected, Water Connected
Amenities Available Barbecue, Clubhouse, Controlled Access, Fire Pit, Fitness Center, Pet Rules, Pets Permitted, Picnic Area, Playground, Pool
Waterfront No
View Y/N Yes
View Mountain(s)
Roof Type Asphalt
Present Use Single Family
Topography Cul-de-Sac, Fenced: Full, Secluded Yard, Sprinkler: Auto-Full, Terrain, Flat, View: Mountain, Private
Porch Porch: Open, Patio: Open
Parking Type Parking: Uncovered, Rv Parking
Total Parking Spaces 10
Private Pool false
Building
Lot Description Cul-De-Sac, Fenced: Full, Secluded, Sprinkler: Auto-Full, View: Mountain, Private
Faces East
Story 2
Sewer Sewer: Connected
Water Culinary, Irrigation: Pressure
Structure Type Asphalt,Stucco,Other
New Construction No
Construction Status Blt./Standing
Schools
Elementary Schools Ridgeline
Middle Schools Timberline
High Schools Lone Peak
School District Alpine
Others
HOA Name Skye Estates HOA
Senior Community No
Tax ID 66-570-0305
Acceptable Financing Cash, Conventional, VA Loan
Horse Property No
Listing Terms Cash, Conventional, VA Loan
Financing Conventional
Read Less Info
Want to know what your home might be worth? Contact us for a FREE valuation!

Our team is ready to help you sell your home for the highest possible price ASAP
Bought with EXP Realty, LLC
GET MORE INFORMATION






